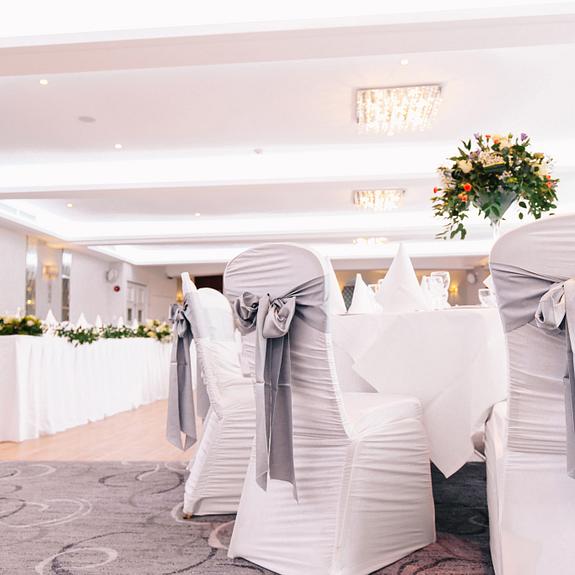Banquet Room Capacities
We offer a wide range of rooms and dining options to cater to all types of events. Our sales team can advise you on what options are best to suit your individual requirements. Below is a summary of the dining room details for the Marine Hotel.
| Room Name | Brent Suite | Rathlin Suite | Board Room |
|---|---|---|---|
| Wedding | 80 to 200 | 30 to 60 | 20 to 30 |
| Dinner Dance | 80 to 200 | 30 to 60 | - |
| Dinner (no dancefloor) | 80 to 220 | 30 to 60 | 20 to 30 |
| Civil Ceremony | 200 | 70 | 30 |
| Private Dining | - | 40 to 60 | 20 to 30 |
| Length | 23m | 12.5m | 5.6m |
| Width | 10m | 5.8m | 5.5m |
| Height | 2.78m | 3.5m | 3.5m |
| Natural Light | yes | yes | yes |
| Air Conditioning | yes | yes | yes |








